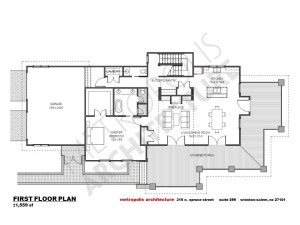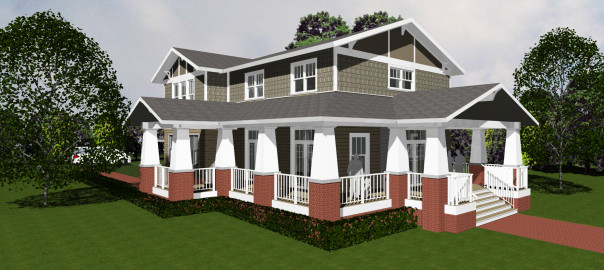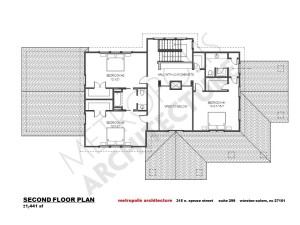Model home coming soon to The Glade at West End! This home has been meticulously and thoughtfully designed by a seasoned group of architects, builders, real estate professionals & the Historic Resources Commission. Open floor plan on the main level with two-story entry and an abundance of porch space. Main level master bedroom with huge closet and well appointed bathroom. The second floor has three large bedrooms all with attached baths. There is also a two car attached garage which is unheard of in the West End!
Contact Chris Wilson with Leonard Ryden Burr for more details. 336-287-3330 Chris.Wilson@goLRB.com
Floor Plan:



