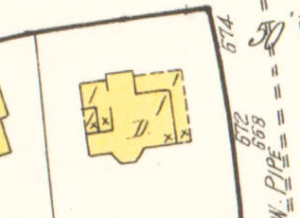668 N. Spring Street
Contributing, ca. 1906
The Lentz House is a one-and-a-half-story frame bungalow with a broad gable roof with overhanging, braced eaves, three hipped dormers across the front, a south side bay window, nine or twelve-over-one sash windows, and an unusual wrap-around engaged porch with paneled posts set on brick plinths. In recent years the house was aluminum-sided, but this has not significantly affected its overall integrity. A cement and stone retaining wall begins at the front walk and wraps around the east and north sides of the property.
James M. Lentz, Forsyth County’s Register of Deeds for twenty-nine years, purchased the property in 1913, although city directories list him at this location as early as 1907. Lentz’s family owned the house until the present owner purchased it in 1975. (CD, TR, SM)
Built into the slight hill behind the house is a noncontributing two-car concrete garage with a gable roof, built post 1930.
The 1917 Sanborn Map shows a 1-Story structure of the same “footprint” as the current structure, but with a narrower front porch. It seems likely that the front dormers and 2nd-Story are an addition from the 1920’s and that the front porch was “deepened” at that time. The strong bungalow design elements also suggest a construction date or extensive remodel date much later than 1906.
 1917 Sanborn Map, page 86 at “672” N. Spring
1917 Sanborn Map, page 86 at “672” N. Spring
