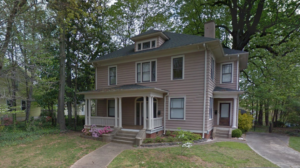621 N. Spring Street
Contributing, 1923
The Miller House is a simple but stately example of the Colonial Revival style. The two-story weatherboarded dwelling features a hip roof with widely overhanging bracketed eaves, a matching front dormer, a glass and wood paneled entrance with plain sidelights and a broad fanlight transom, and an off-center front porch with clustered Tuscan columns and a plain balustrade. A small porch of matching detail shelters the side entrance.
C.M. Miller, an engineer with the Forsyth County Highway Department purchased the property in 1923, and he or his heirs resided there through 1956, thereafter renting the house until 1973, when they sold it to the present owner. (TR, CD, OS)
Garage, Contributing: Behind the house stands a three-bay weatherboarded garage with a hip roof, which appears to be contemporary with the house.

