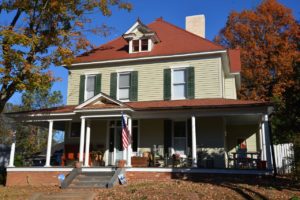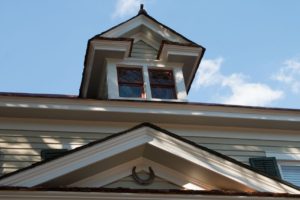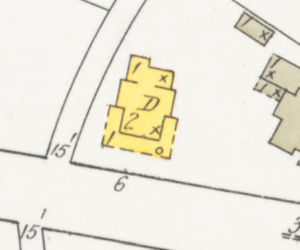1211 Forsyth Street
Contributing, ca. 1912
 The oldest house on Forsyth Street is a large two-story frame dwelling of simple Colonial Revival design. It is characterized by a steep pyramidal roof sheathed in tin shingles with side pedimented cross gables and a front pedimented dormer and a wrap-around porch with Tuscan columns, a plain balustrade, and a slightly projecting entrance bay. The house was sided with aluminum in the 1950’s when the west corner of the porch was also enclosed, but the house as a whole, because of its scale, form, and detail, maintained a positive contribution to the architectural character of the West End. A major renovation around 2015 removed the aluminum siding to help the home regain much of its historic character.
The oldest house on Forsyth Street is a large two-story frame dwelling of simple Colonial Revival design. It is characterized by a steep pyramidal roof sheathed in tin shingles with side pedimented cross gables and a front pedimented dormer and a wrap-around porch with Tuscan columns, a plain balustrade, and a slightly projecting entrance bay. The house was sided with aluminum in the 1950’s when the west corner of the porch was also enclosed, but the house as a whole, because of its scale, form, and detail, maintained a positive contribution to the architectural character of the West End. A major renovation around 2015 removed the aluminum siding to help the home regain much of its historic character.
 The house was depicted on the 1912 Sanborn Map and listed in the 1913 city directory as the residence of DC Crutchfield. The occupancy changed, however, in the 1915 directory and again in 1916, when the house was listed for the first time as the residence of Oscar P. Schaub, a physician and surgeon. He and his wife Alice lived in the house until the early 1930’s, although tax records indicate it was actually owned by Burton Craig from 1919 to 1947. The Fred Pettyjohn family has owned and occupied the house since 1961. (SM, CD, TR)
The house was depicted on the 1912 Sanborn Map and listed in the 1913 city directory as the residence of DC Crutchfield. The occupancy changed, however, in the 1915 directory and again in 1916, when the house was listed for the first time as the residence of Oscar P. Schaub, a physician and surgeon. He and his wife Alice lived in the house until the early 1930’s, although tax records indicate it was actually owned by Burton Craig from 1919 to 1947. The Fred Pettyjohn family has owned and occupied the house since 1961. (SM, CD, TR)
Garage, Contributing: On the alley behind the house is a one-car weatherboarded garage with a tin shingle hip roof which appears contemporary with house. It is now used as a storage building.
 1912 Sanborn Map, page 34 at “6” Forsyth Street
1912 Sanborn Map, page 34 at “6” Forsyth Street
The Schaub house underwent significant renovation around 2015 and was a featured property on the West End Association Holiday Homes Tour in 2016.
