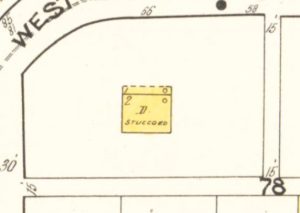66 West End Boulevard
Contributing, ca. 1917
The two-story stuccoed Noble House is a handsome Colonial Revival dwelling characterized by a gable roof with gabled dormers, gable end brick chimneys, and heavy stuccoed columns supporting the three-bay facade porch. The sun room on the east side appears to be an early addition. The wooded and terraced front lawn which terminates in a granite retaining wall complements the house. The white stuccoed walls and the heavy porch columns suggest an early influence of Charles Barton Keen’s Reynolda, the R J. Reynolds residence which was constructed between 1912-1917. Indeed, there may have been a direct connection between the two houses, for this property was also owned by R.J. and Katherine S. Reynolds and was sold to E. Wright Noble, a department manager at R.J. Reynolds Tobacco, in 1919, in accordance with a 1915 agreement between the Reynolds and Noble.
Noble lived in the house until 1929 but continued to own the property until 1947. (SM, TR, CD)
On the alley behind the house is a six-car brick noncontributing garage with a hip roof, probably dating from the 1930’s or 1940’s. Also behind the house stands a noncontributing two-car brick garage with an apartment at the second floor level, probably dating from the 1930’s or 1940’s.
 1917 Sanborn Map, page 86
1917 Sanborn Map, page 86
