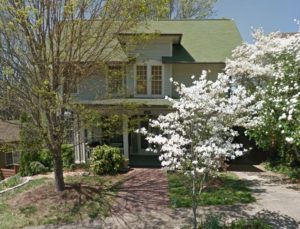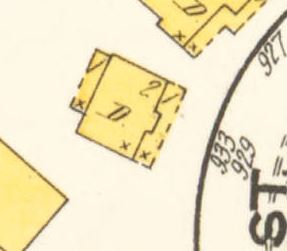929 W. Fifth Street
Contributing, ca. 1914
 This unusual house shows a combination of Colonial Revival and Italianate influences. The two-story weatherboarded frame structure has a gable roof with widely overhanging eaves and a slightly projecting center bay tower with a double-leaf entrance with sidelights and transom topped by a pair of nine-over-nine sash with a pedimented surround. The asymmetrical facade features twelve-over-twelve sash windows to the left of the entrance, but no windows to the right, and has a slightly off-center porch with paneled Classical posts and a plain balustrade.
This unusual house shows a combination of Colonial Revival and Italianate influences. The two-story weatherboarded frame structure has a gable roof with widely overhanging eaves and a slightly projecting center bay tower with a double-leaf entrance with sidelights and transom topped by a pair of nine-over-nine sash with a pedimented surround. The asymmetrical facade features twelve-over-twelve sash windows to the left of the entrance, but no windows to the right, and has a slightly off-center porch with paneled Classical posts and a plain balustrade.
Cornelia B. Owens was the original owner (1913-1917), followed by Cora P. Nissen (Hrs. John Francis)until 1935. (TR, CD, SH)
 1917 Sanborn Map, p. 85 at 929 Fifth Street
1917 Sanborn Map, p. 85 at 929 Fifth Street
