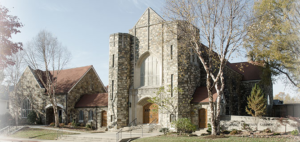845 West Fifth Street
Contributing, 1926

Designed by Winston-Salem architect Hall Crews, Augsberg Lutheran Church is a monumental Gothic Revival stone structure with a steep gable roof and twin towers flanking the central arched portal and large stained glass arched window. The symmetrically-designed church has small projecting side entrances next to the towers, buttresses and pointed-arched stained glass windows along either side, and a rear transept. The interior of the church has center and side aisles, a coffered ceiling, and a vertical board wainscot. Connected to the east side of the rear of the building is a modern two-story classroom building whose impact is lessened by its position at the bottom of the downward slope of the landscaped lawn of the church.
Organized in 1891, Augsburg Lutheran was first located at Fourth and Spruce Streets. In October, 1925, the trustees of the congregation purchased a tract of land on W. Fifth Street for a new church. Work began in 1926 and the first services in the new building were held in 1927. Stones used in the construction of the church came from Bald Mountain Quarry, now under the waters of High Rock Lake. The education wing was completed in 1958. (AG, CH, TR)
