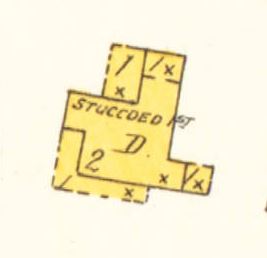707 Summit Street
Contributing, 1911
The Apple-Fulp House is a Colonial Revival-Craftsman style house with a pebbledash first story, a weatherboarded second story, a low hipped roof with widely overhanging eaves, and a wrap-around porch and side porch with paired square posts, granite plinths, and Craftsman trim. The recent aluminum (or vinyl) siding which covers the second story has had little adverse effect on the overall integrity of the house. Partially hidden by its surrounding trees, the house is situated on a terraced lot.
The Dr. Troy A. Apple estate purchased this property in 1911 and the family was listed there in the 1912 city directory. Apple’s widow later married W. Lindsey Fulp, and they continued ownership of the house until 1955. (TR, CD, SH)
 1917 Sanborn Map, p 85 at 707/709 Summit
1917 Sanborn Map, p 85 at 707/709 Summit
