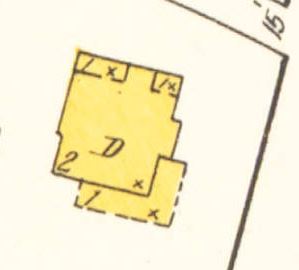701 Summit Street
Contributing, 1911
The McNair House is a large two-story frame house with a typical combination of Colonial Revival and Craftsman style influences. It has a steep hip roof with widely overhanging eaves, two unusual polygonal dormers on the front, and a wrap-around porch with square Tuscan posts and a plain balustrade. The typical one-over-one sash windows retain their wood louvered shutters. The narrow aluminum (or vinyl) siding which has been added in recent years detracts little from the overall integrity of the house.
Lou McNair, widow of Murphy C. McNair, purchased the property in 1911, and she and her large family were listed at this location in the 1912 city directory. The McNairs retained ownership until 1971. (TR, CD, SN)
 1917 Sanborn Map, p 85 at 701/703 Summit
1917 Sanborn Map, p 85 at 701/703 Summit
