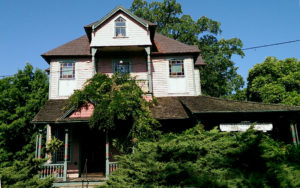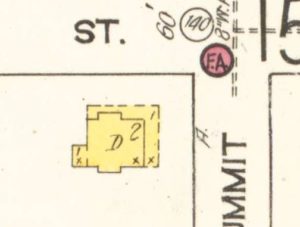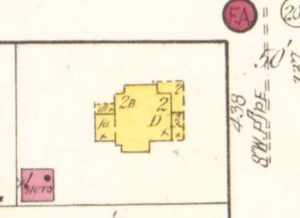434 Summit Street
Contributing, 1887
 Listed individually on the National Register, the Ludlow House is one of the best-preserved examples of late nineteenth century, Queen Anne style-influenced domestic architecture in Winston-Salem. The two-story weather-boarded frame house features irregular massing, a decorative wrap-around porch and center bay balcony, stained glass windows, and a well-preserved interior with a variety of handsome late Victorian details.
Listed individually on the National Register, the Ludlow House is one of the best-preserved examples of late nineteenth century, Queen Anne style-influenced domestic architecture in Winston-Salem. The two-story weather-boarded frame house features irregular massing, a decorative wrap-around porch and center bay balcony, stained glass windows, and a well-preserved interior with a variety of handsome late Victorian details.
Jacob Lott Ludlow (1862-1930) was Winston’s first city engineer (1889-1892), and in 1890 he laid out the plan of curving streets and parks for the West End development. During his forty-year career, Ludlow gained a national reputation as a municipal, sanitary, and hydraulic engineer who pioneered in efforts at achieving improved conveniences and more healthful living.
Contributing: Behind the house is a two-car stuccoed garage with a pyramidal roof, which appears to pre-date 1930.
 1912 Sanborn Map, page 34, corner Summit & 5th
1912 Sanborn Map, page 34, corner Summit & 5th
 1917 Sanborn Map, page 88 at “438” Summit
1917 Sanborn Map, page 88 at “438” Summit
